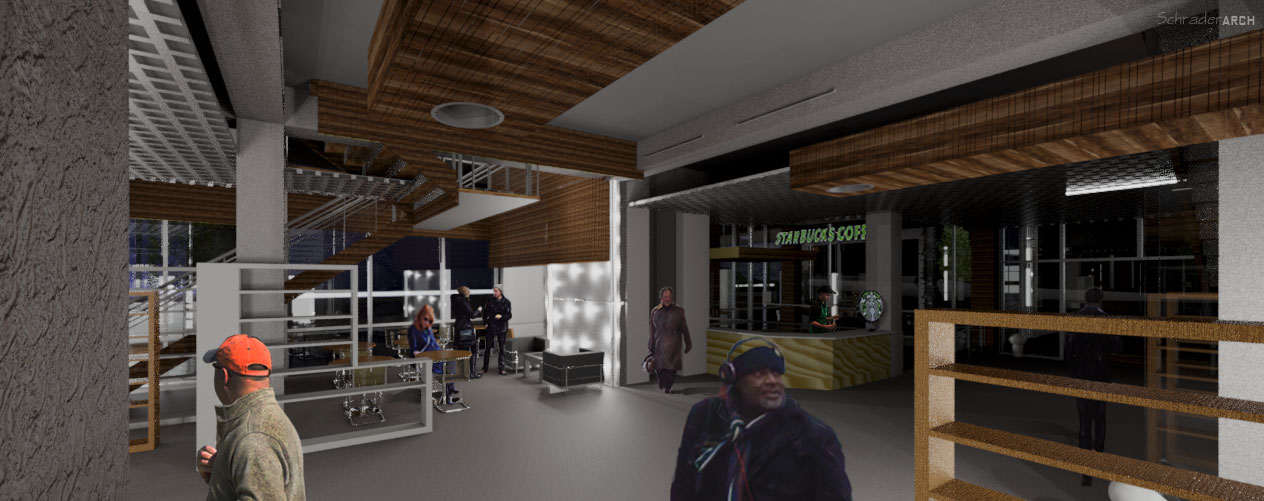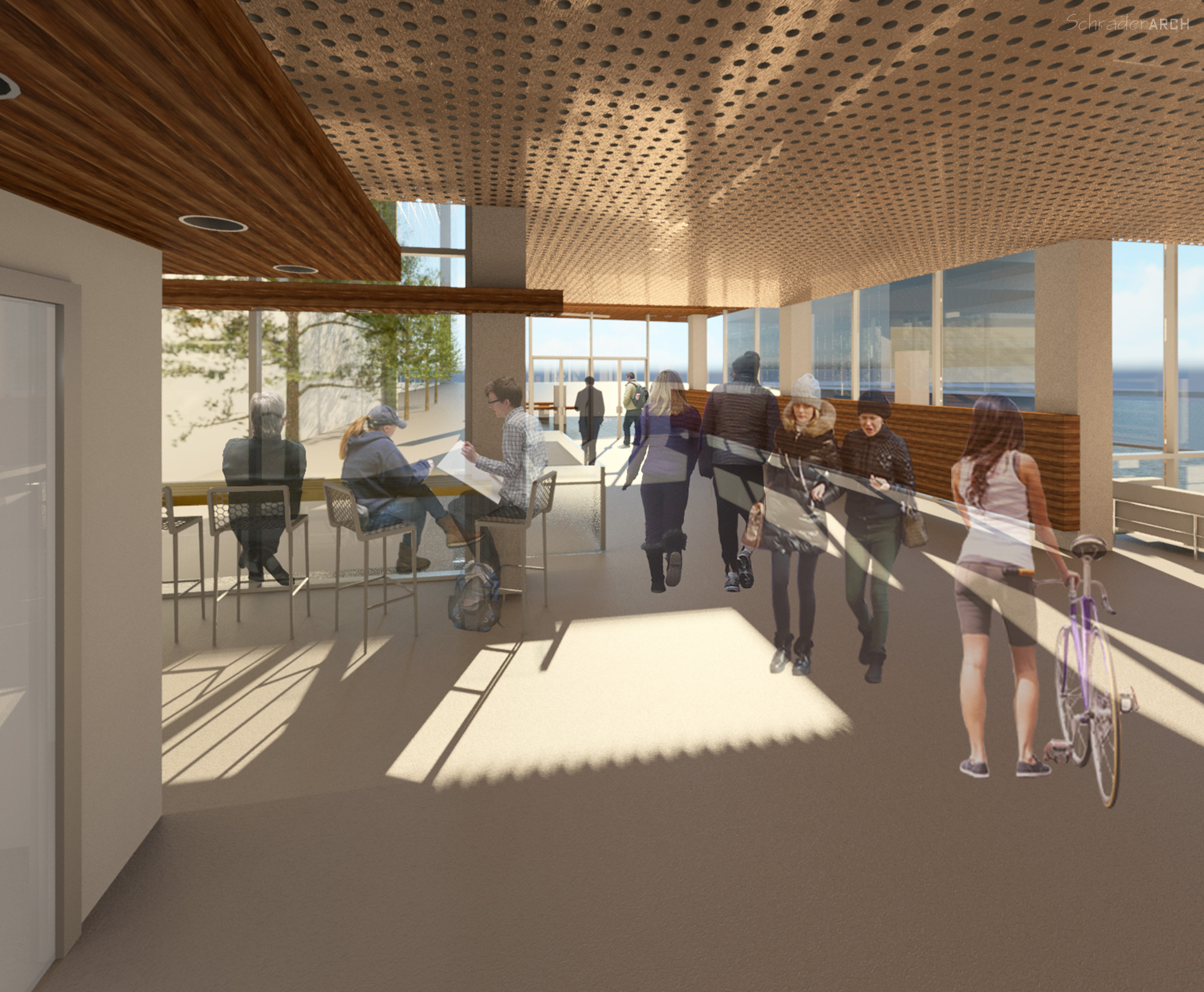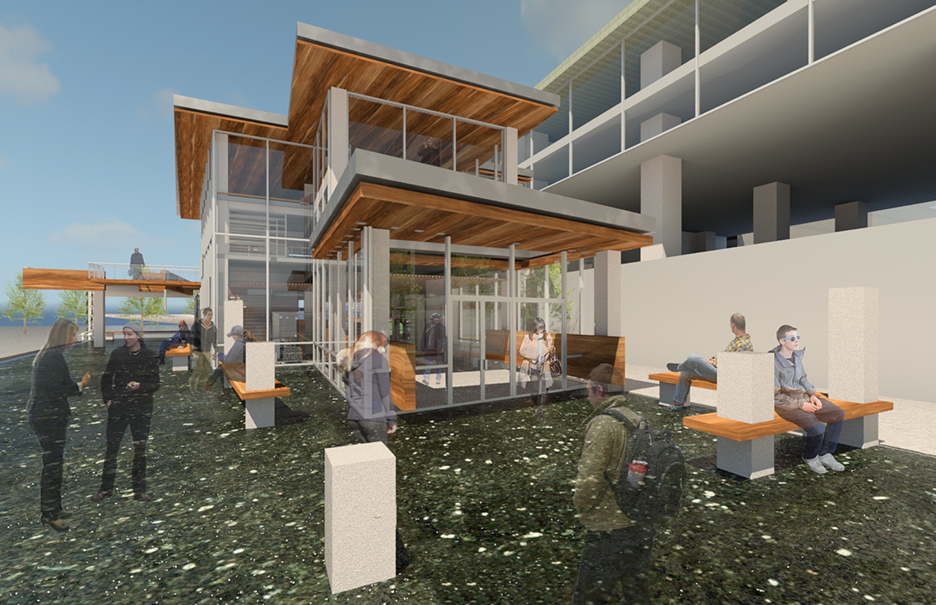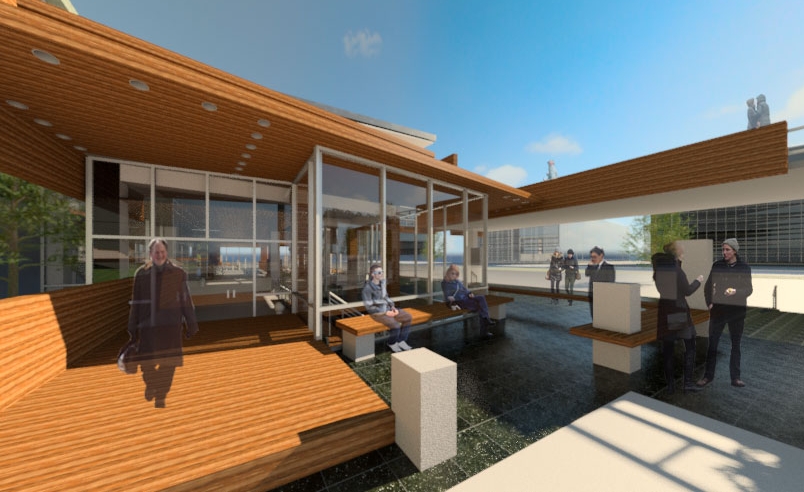Urban Mapping |
Through analysis of daily ratios between pedestrians, cars, and cyclist,the sites car-centric nature became apparent. Families dominated travel west from hill climb park, or parking on 1st avenue. These families,school field trips, after school clubs, etc. would head towards the aquarium less than 300 feet from the site. Adaptive reuse strategies for Seattle Central Archive aim to reclaim the site at a human scale with maximized street presence. As well as, emphasis on recreation & education for citizens and tourists alike.Existing Program |
A social + cultural adaption of the existing building located at 1428 South Alaskan Way (Seattle’s tourist district along the waterfront). Site context remains the most important aspect of the buildings readaption. A multi-story viaduct is located just feet away from the buildings south-west facade.Adaptive Reuse Proposal |
The proposed adaptive reuse of 1428 S. Alaskan Way involves a 260 SF expansion along the North-East corner of the existing building, as well as, a deconstructivist approach to the second and third floor plates along the south facade.



Professor: Patrick Rhodes
Team: John Schrader
Role: research + concept creation, building + urban analysis, adaptive-reuse proposal, internal programming
